An Alternative Building Primer of Techniques
I am a participant in the Amazon Services LLC Associates Program, an affiliate advertising program designed to provide a means for me to earn fees by linking to Amazon.com and affiliated sites. Other links on this site may lead to other affiliates that I'm associated with.
Glory Be is the earth sheltered cordwood root cellar that we built to test out different techniques; designed from scratch, there is nothing common about this little building!
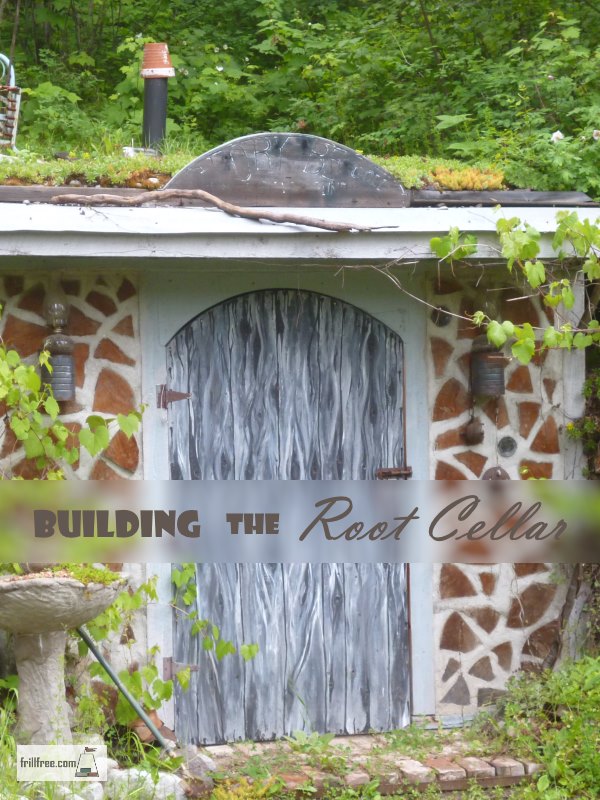
News Flash!
Frill Free is expanding and will soon have organic gardening and chicken raising topics, to fill out the homesteading experience. Stay tuned for more.
If you're going to attempt a project like this, it's important to think through every aspect of it; although we did intensive research, there's not a lot out there on this lost art of building a root cellar.
So, we designed it by the seat of our pants.
Excavating the Root Cellar Site;
I determined that the ideal place to build a root cellar was right into the hillside, using the mass of the earth to shelter it and keep it at a relatively stable temperature.
A neighbor with an excavator was enlisted to dig out a hole.
After much deliberation, losing a track on the hoe and almost falling into it, a hole was dug.
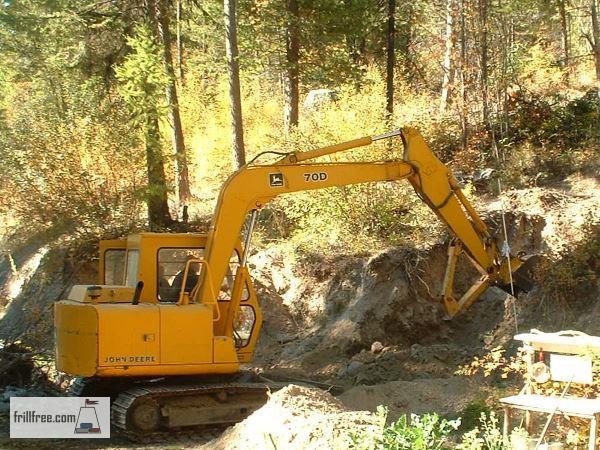
Most of the soil was sandy, with a few large rocks at the bottom, so drainage isn't a problem here.
The hole was around 3 meters deep (10 feet), and 3 across to make a finished root cellar of around 2.4m square (8 feet)
The actual usable size was a little smaller, due to the way it was constructed, with the metal on the outside and the frame on the inside of the root cellar.
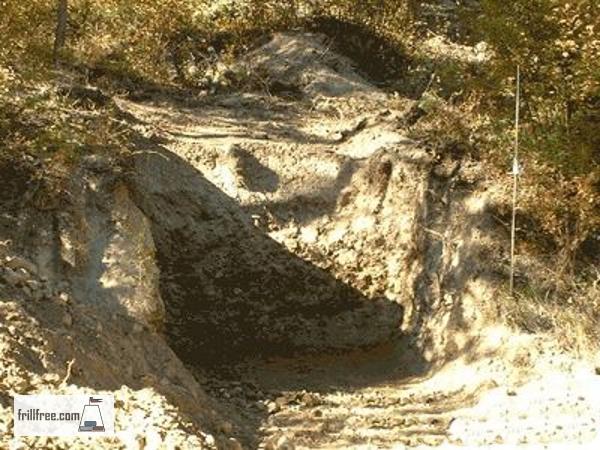
A small footing was built with concrete, and a frame of 2x4" lumber was constructed.
On the outside of this frame was screwed metal roofing which was carefully back-filled with the soil.
The floor is just earth, with a layer of gravel over top.
This ensures the higher humidity for vegetables such as carrots that keep longer when kept moist.
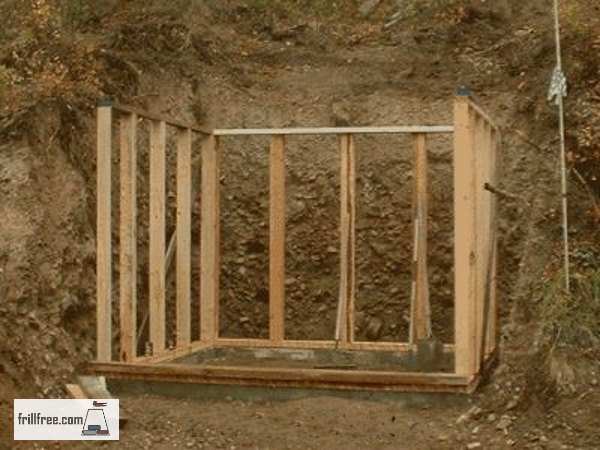
Fall is a good time to build underground structures; the soil is generally dry and not frozen (usually). If you are in a fairly arid climate, you'll be surprised at the level of the damp soil - it's not as deep as you might think.
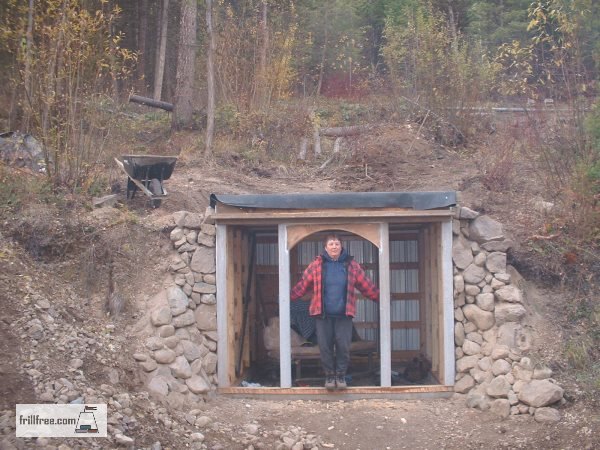
Building the Green Roof;
A roof of two layers of oriented strand board topped with rigid blue foam insulation, and then a large piece of rubber roofing above that was constructed.
The epdm rubber roofing was purchased from a pond supply company. It comes in two widths so I adjusted the measurements of the root cellar to accommodate the narrower size of 16' - 5 meters approximately.
This allows for an overhang down the sides to prevent excess moisture from getting to the foundation which would increase the humidity inside. It is already humid enough.
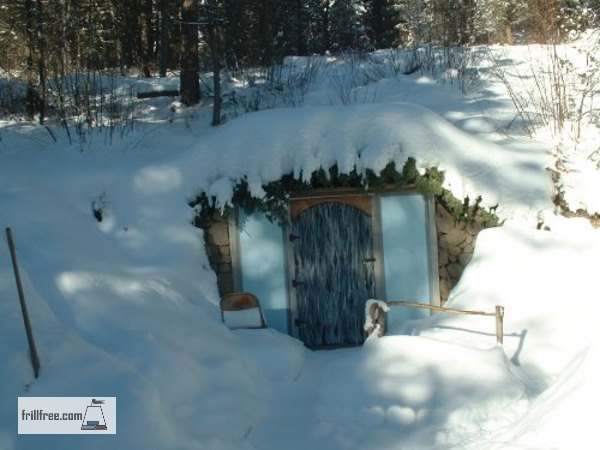
Once the rubber was in place, a layer of old hay was put over the insulation of blue board Styrofoam.
(It was discovered later that the ants love to burrow in the blue board, and sprinkle it in little piles on the floor - in hindsight, it would be better to actually pour a thin layer of concrete, then put the insulation above that, then the rubber, then the backfilled soil.)
The roof was back-filled with between eight and ten inches of soil, and eventually planted with many different Sedum; I especially recommend these green roof Sedum.
For a different system of building your green roof, see how I built a modular green roof for a quick and economical option.
The Cordwood Walls;
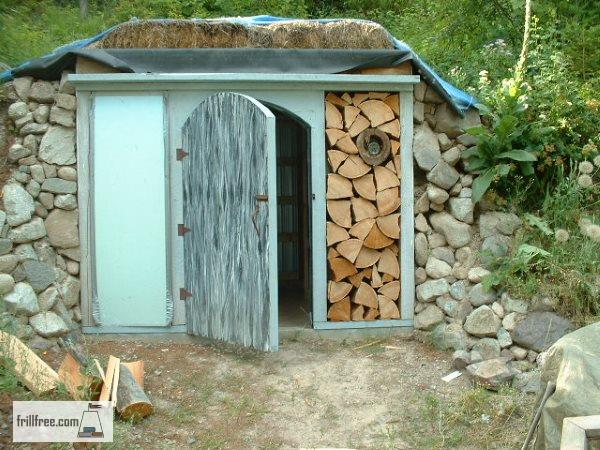
The front walls were built out of one foot (30cm) long larch cordwood, which was mortared with a mix of Portland cement, damp sawdust, lime and sand.
This was mixed in small batches in a wheelbarrow, as each layer of cordwood has to set up before building the next.
I stacked the cordwood in place to dry before mortaring them together.
The Rustic Painted Door to the Magical Kingdom;
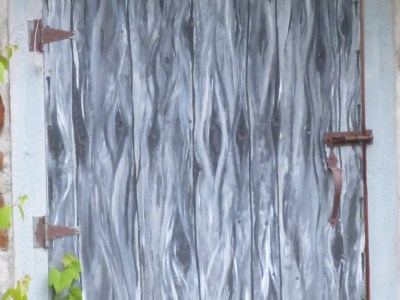
Building the homemade rustic painted door was fun; it’s made of two layers of plywood over a frame of two inch thick lumber filled with rigid blue insulation.
I painted the outside to look like old wood, and surprisingly, after more than four years of full sun, winter cold and lots of abuse, it’s still looking as though I only just painted it.
The paints were acrylic craft paint, coated with two layers of spray on urethane.
Inside the Root Cellar;
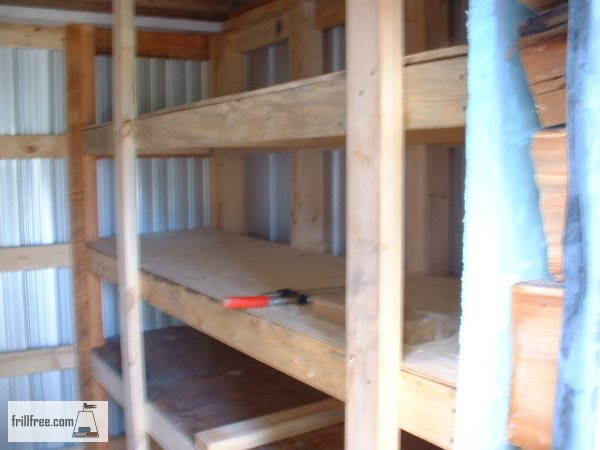
2x4" lumber supports both the plywood shelving and the roof which is two layers of oriented strand board (OSB). You can see the metal roofing on the outside of the framing to hold the soil back. The floor is just virgin gravel, to enable it to stay humid inside, and also to drain.
How much did this root cellar cost?
The price of building Glory Be was the cost of the excavation, which ammounted to about $200 because we made a deal with the operator - fuel costs a lot, so we covered that, plus a bit of an hourly rate for the machine. You will need to do some research to find a qualified operator in your area, but expect to pay about $150-400 an hour.
It took about five hours to dig, but that would vary depending on what kind of soil, the size of the machine, and the experience of the operator.
The wood for the stud walls was around $200 also. You could use almost anything that is recycled or salvaged, which would be cheaper still. Most of it is 2x4, with some 4x4 posts for the ceiling and the front wall.
Metal roofing salvaged from another job is used for the walls, on the side where it's exposed to the soil.
Half a cord of larch fir firewood, a bag of cement powder, some lime, and sawdust is what you'll need for the front wall.
The roof is layers of Styrofoam blueboard, over a ceiling of two layers of oriented strand board (OSB) and topped with rubber roofing, which is the most expensive part of the project - around $140 for that. The whole thing is topped with a foot of native soil, with the rocks removed.
Grand total; less than $1000 for the entire shebang.
Buy your supplies from Amazon;
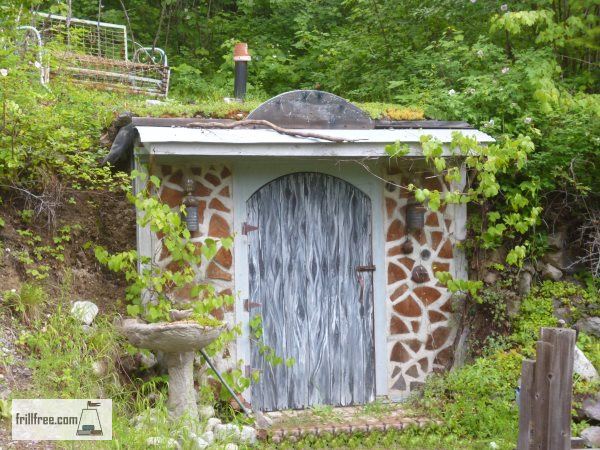
Original article and pictures take https://www.frillfree.com/building-the-root-cellar.html site
Комментариев нет:
Отправить комментарий